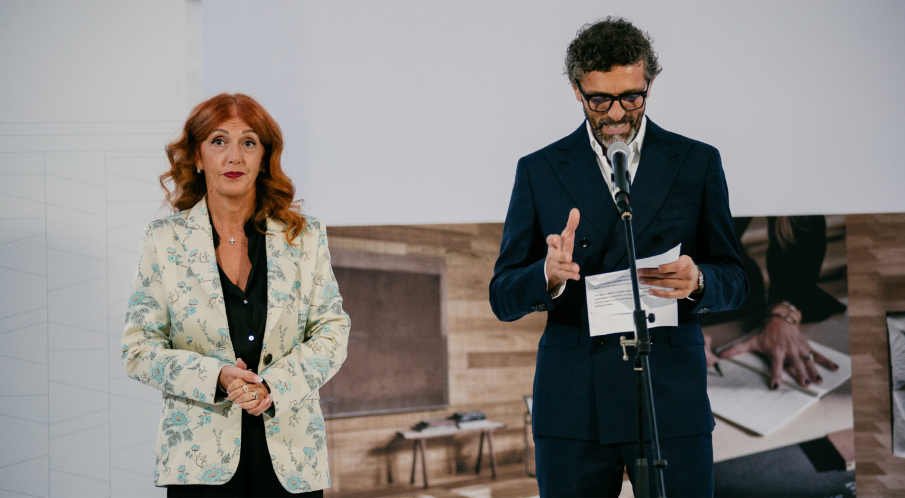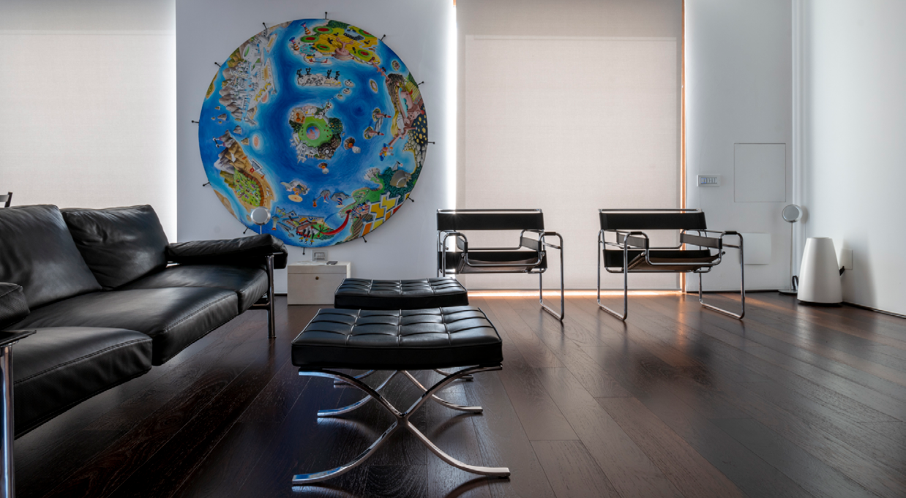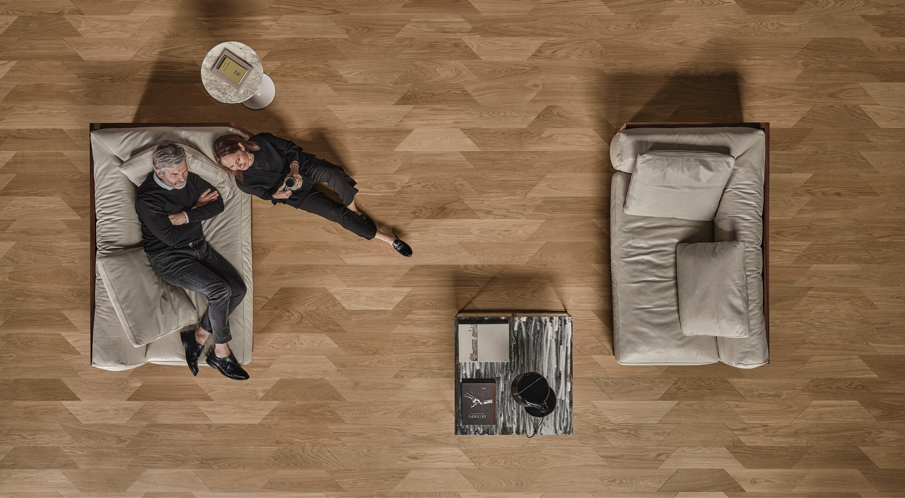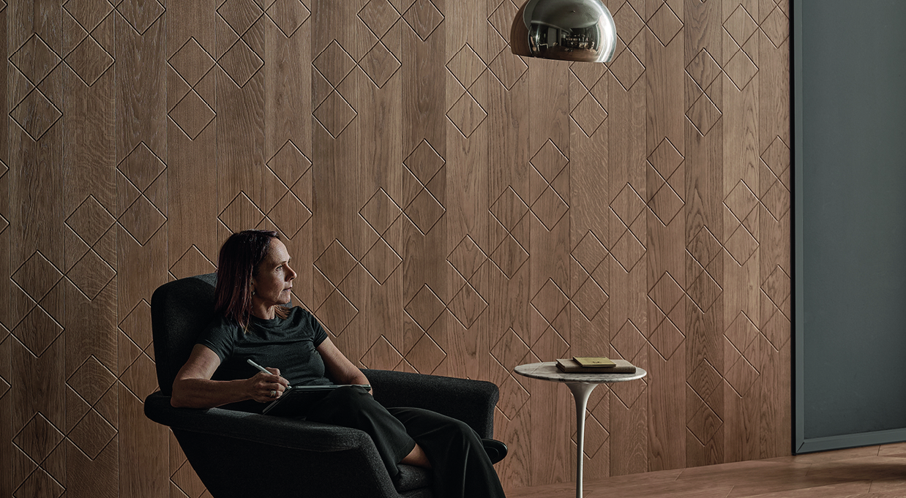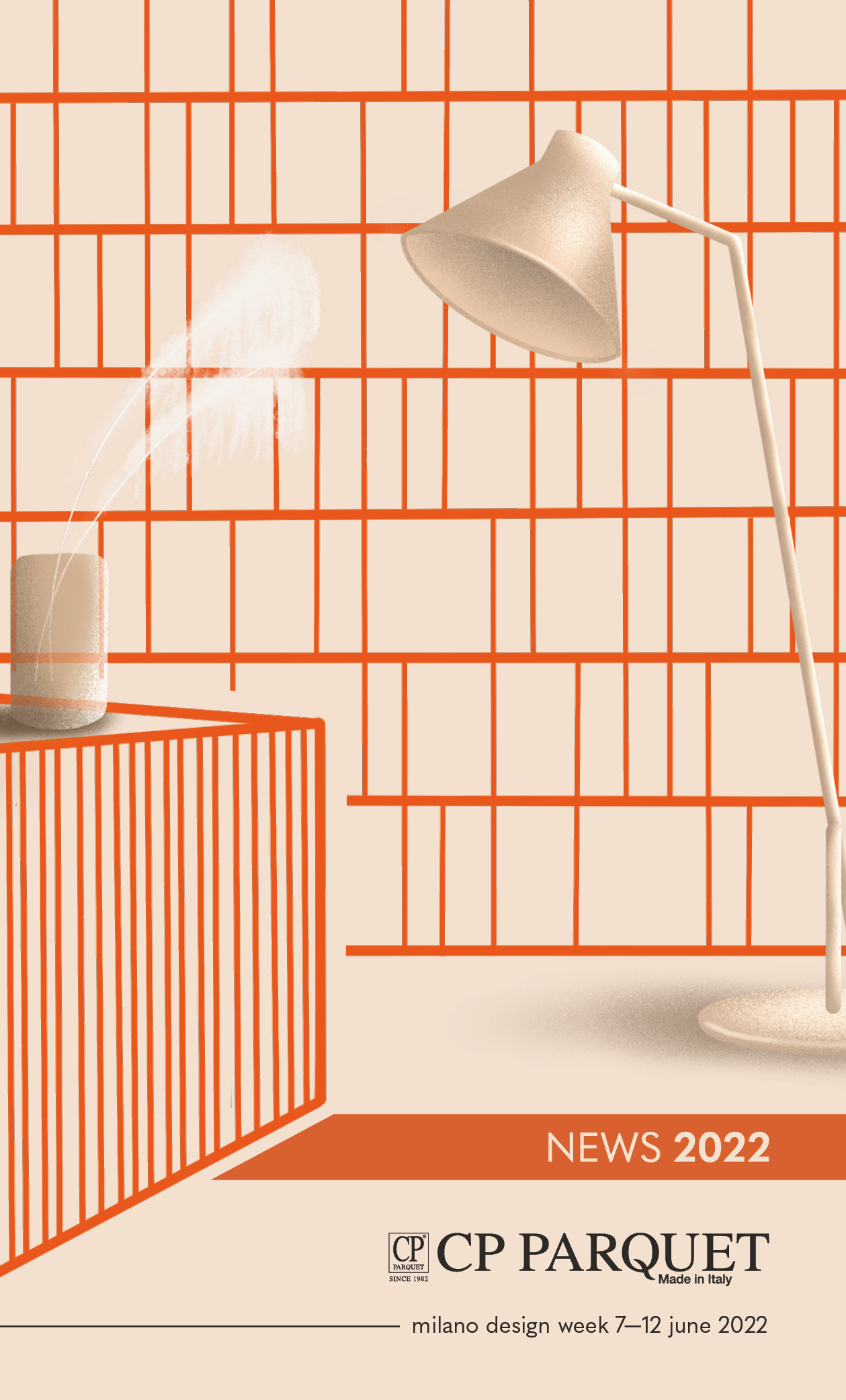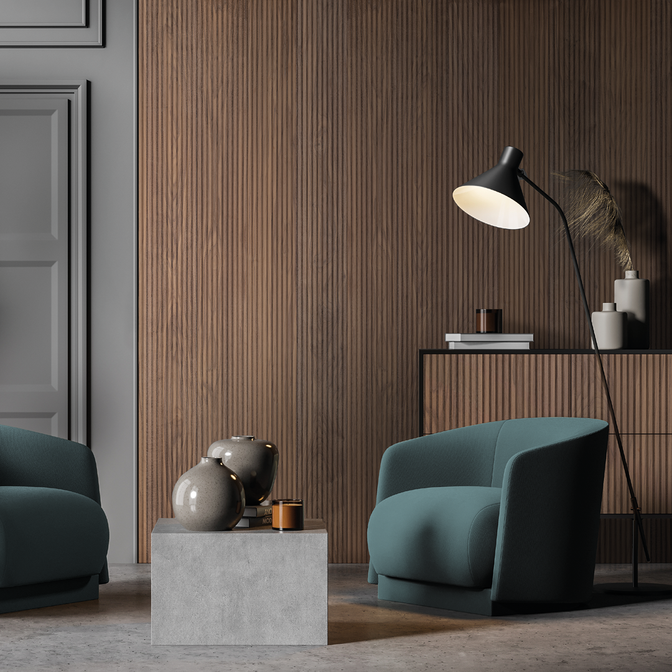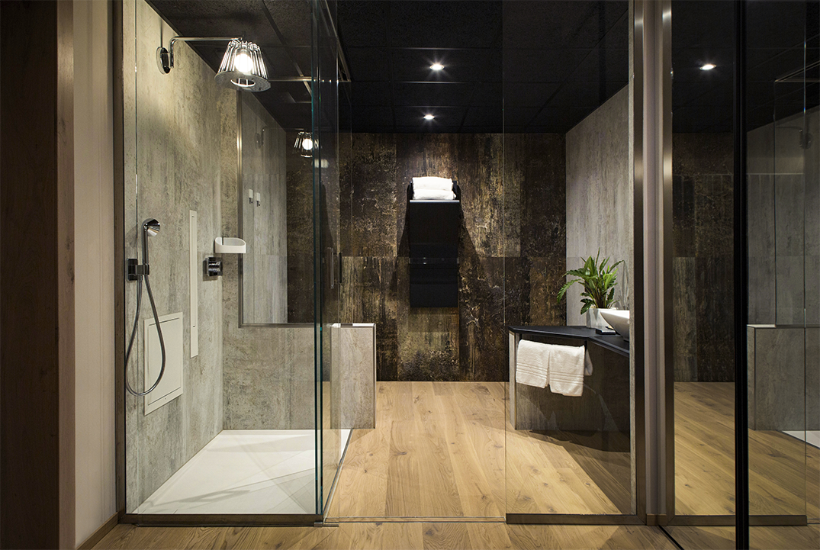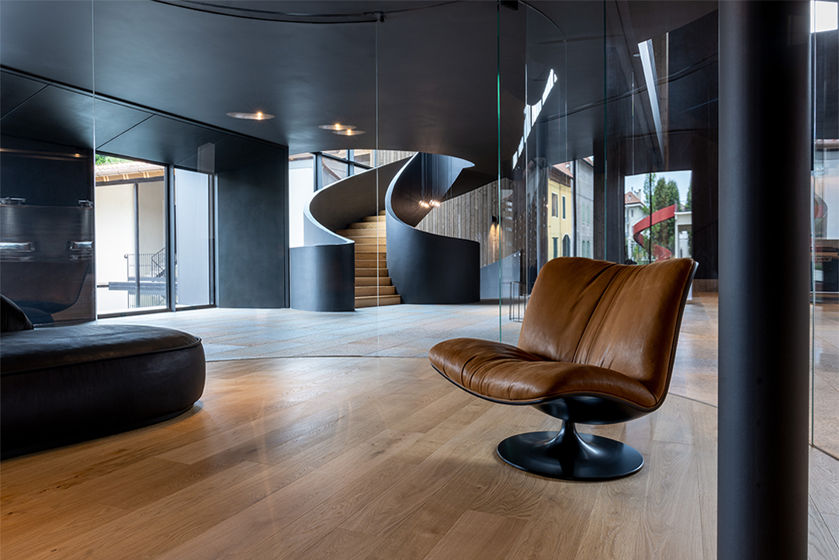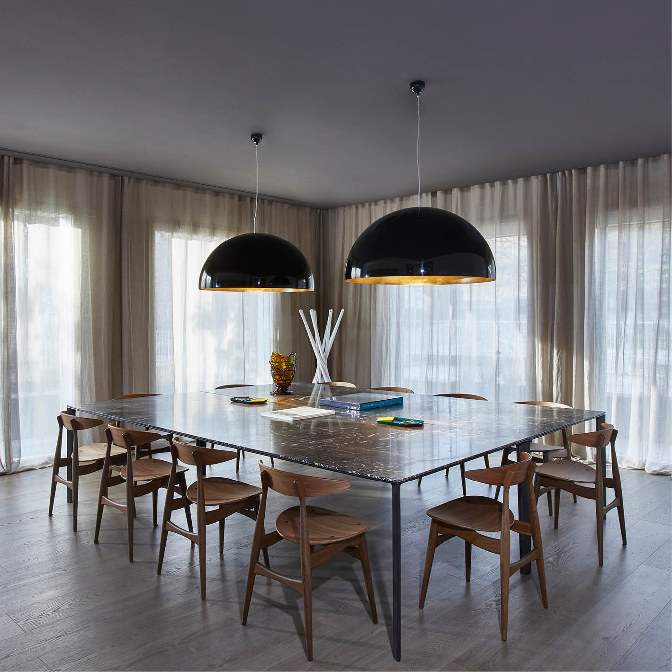Entering Cantine Nervi’s new site in the heart of the Langhe is a unique experience in the name of wine and design.
The project was curated by architect Gian Carlo Primatesta to add a modern building for welcoming guests, to house offices and production onto the historical Cantina Nervi – the oldest Gattinara Docg winery.
It was inspired by the surprising architectural creations of engineer Pier Luigi Nervi, famous in the ‘50s and ’60s for his extraordinary grid structures.
Walking on the splendid CP Parquet oak floors you enter a spectacular tasting room, suspended in the air above the winemaking area, and covered by a majestic wooden barrel roof composed of a single bay with a span of 23 metres. This is the dream of every wine lover: to taste the great expressions of Nebbiolo and at the same time see how these exceptional wines are made thanks to the glass walls of the room, offering a thrilling 360° view of the area below. The floor is made with natural wood Antico Asolo 3 strati boards and harmoniously integrates with all of the other elements. In fact, in this environment the various materials merge with each other, finding the perfect synthesis: the metal of the load bearing structures, the wood of the roofs and parquets, the transparencies of glass.
To get to the tasting area one goes up a scenographic staircase of lithe lines. CP Parquet has custom-built the steps for this work of design, using the same oak wood that was used for the suspended room. The steps climb around the circular metal structure, creating a very dynamic effect that inspires suspense and curiosity in the visitor.
The oak parquets were also installed in the hall, in the offices and in the bathrooms, built to measure with wooden cladding also on the walls and white marble inserts for the wash basin counters. Very interesting, in the various rooms of the wine cellar is the changing interaction created between the natural light, that filters in from the broad windows on every side of the building, and the floors. The rays of sunlight reach the shades of colour, the knots, the veins, the lines of the wooden surfaces differently over the course of the day, enhancing unique details and interesting features. The parquet boards are finished with a rustic effect and light brushing that brings out the natural veins of the wood, underlining the materiality and uniqueness of the surface.
In addition to the quality of the natural wood floors, CP Parquet was also chosen for the special shade of the oak variety, that goes perfectly with the colour of the barrels.
At Cantina Nervi, the wine is aged for many long years in oak barriques. Through the choice of materials and colours, the architectural project intends to highlight the value of the cellar, creating a visual common thread in every room. The fine wood variety, chosen for the parquets, comes from responsibly farmed forests that are managed sustainably to guarantee the balance and regeneration of the ecosystem. They are processed in Italy according to the utmost respect of the fine raw material and health, using water-based paints, glues with very low VOC emissions and finishes carried out by hand by master CP Parquet craftsmen.


