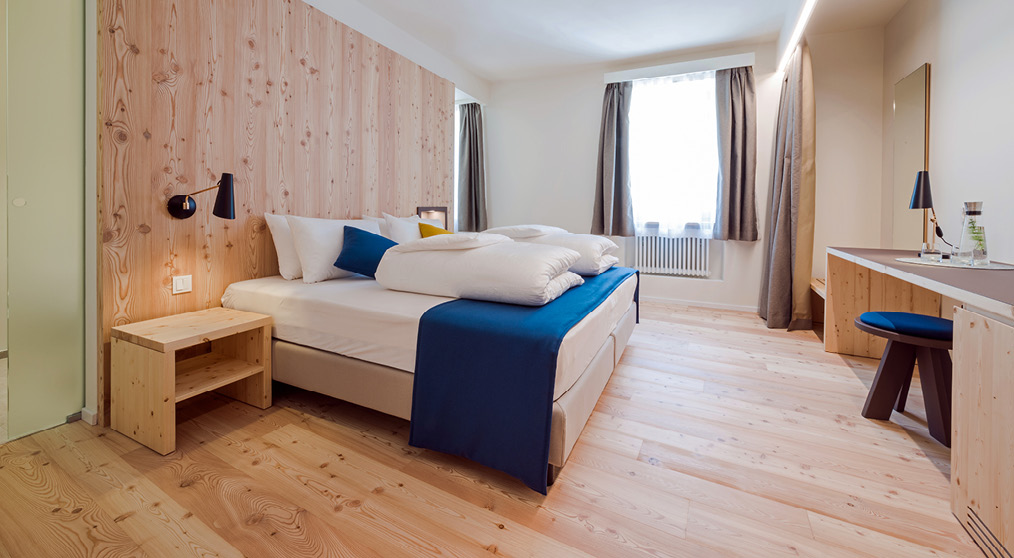
Gashof Zum Hirschen Otelinin yenileme çalışmasına ilham veren slogan “değişimdeki özgünlük” idi: Aslında, Alta Val di Non’da (BZ) bulunan hacıların eski pansiyonu gibi tarihi ve kötü şöhretli bir yapının yenilenmesi ile ilgili olarak, mimar Lorenzo Aureli kendini binayı, tarihinin anısına saygıyla yenileyebilecek bir tasarıma adadı.
Bir zamanlar o mekâna hükmeden misafirperverlik kavramını yeniden yorumlama arzusu, iç tasarımı böyle yönlendirdi: Temel, temiz ve Doğa ile ve gezginlerin ruhuyla sürekli temas arayışıyla öne çıkan özellikler.
Bu nedenle insan ve doğa arasındaki bu uyumu canlı ve somut hale getirmek için otel tamamen Antico Asolo 3 kat NATURA Koleksiyonu’ndan CP Parkenin karaçam parkesi ile döşenmiştir.
Koleksiyonun adı, en yetkili İtalyan ve uluslararası kuruluşlar tarafından çevreye tamamen saygı gösterilerek gerçekleştirilen ve sürdürülebilirliği garanti edilen belirli bir ürün türünü ifade eder. %100 İtalya’da yapılan ve son derece düşük Uçucu Organik Bileşikler emisyonu sayesinde insanların sağlık güvenliğini sağlayan TÜV PROFiCERT-product Interior sertifikalı doğal bir ürün.
Zeminler ve tavanlar için karaçam ve aynı derecede doğal malzemelerin kullanımı da Tirol karşılama kültürünü hatırlatıyor ve odalara samimi ve rahatlatıcı bir atmosfer veriyor.
Bu nedenle, Gasthof Zum Hirschen Hotel’in konuklarına hem binanın hem de manzaranın ruhuna saygı duyarak esenlik ve rahatlama sağlamak için ince ve doğal CP Parke zeminler seçilmiştir.
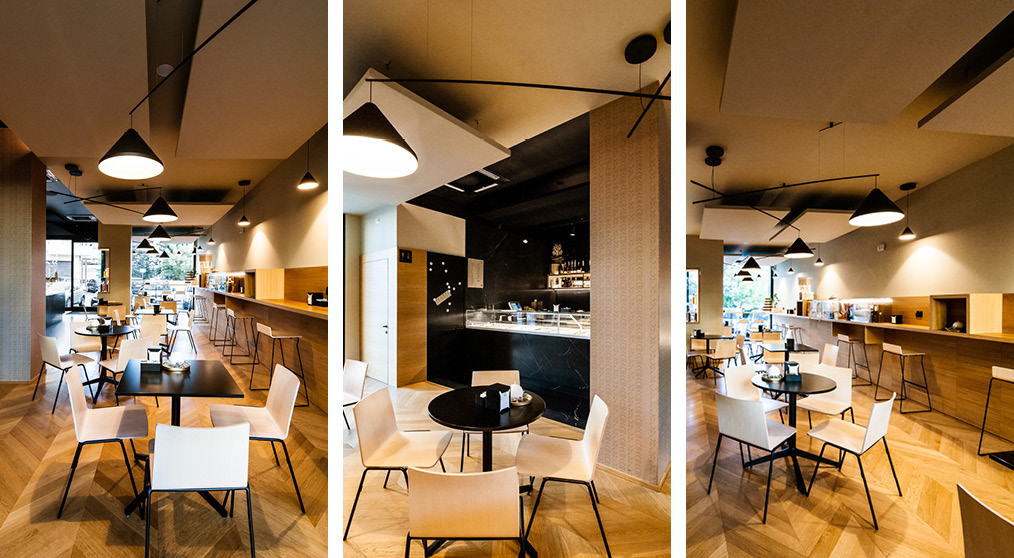
Acknowledged by the famous Gambero Rosso thanks to the excellence of their products, the Covella pastry chefs have inaugurated a new space in Gioia del Colle, in the Province of Bari. It is a renowned, sweet-tasting project which blends with the delicacy and recognized quality of the CP Parquet floorings.
Designed by the XYZ FACTORY Studio, the bakery was conceived on the basis of a thorough and meticulous study on the spaces and materials: each detail derives from a geometric and linear style, like the 45° floor laying of European Oak in “Rustic” choice. In fact, among the simplicity and warmth of the shapes, in a refined and welcoming scenery, the chromatic explosion of the products on display stands out as expression of their mastery.
The choice of CP Parquet’s “Antico Asolo” 2 Layers Collection is not only due to aesthetic reasons, but it is also related to the technical characteristics of this products, which guarantee the maximum stability and wear resistance over time, thus ideal as coating for extremely busy areas such as public spaces.
For a bakery which celebrates the savoir-faire of a top-quality confectionery production every day, CP Parquet has worked with care and craftsmanship, cooperating for the realization of a space which caresses both taste and sight.
Project: Studio XYZ FACTORY
Foto: ©XYZ FACTORY / ©Elettra Panzarino
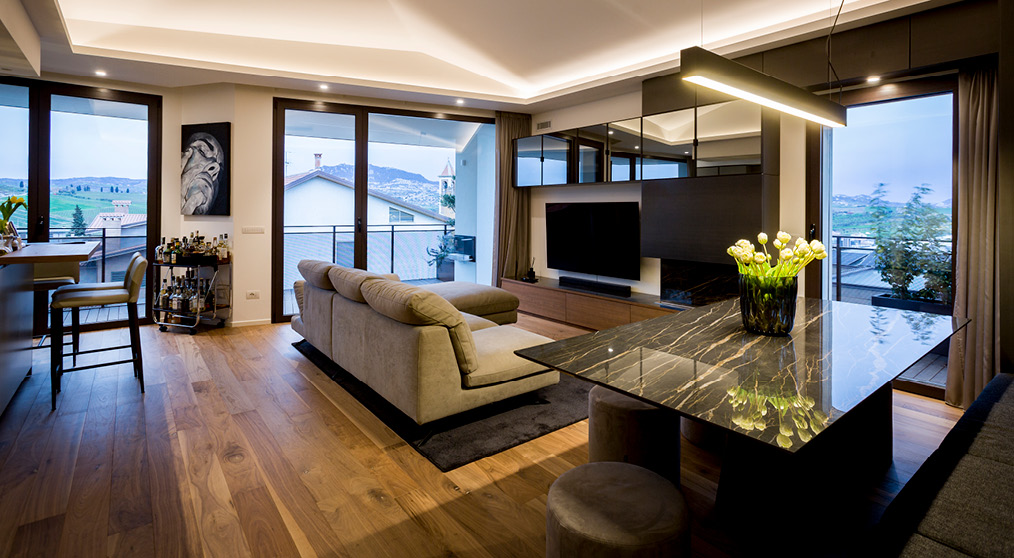
A state-of-art apartment with large windows, which overlooks the beautiful hilly landscape surrounding the historical city of San Marino.
It’s a new context, where harmoniously coexist the modern design furnishing and CP Parquet floors, sweet remind of nature in which the apartment is immersed.
When the warm colors and the sinuous curves of the parquet meet the straight lines of contemporary design, they create a welcoming and comforting environment.
In fact, the choice for this project fell on the precious Natur American Walnut boards from the CP PARQUET “Antico Asolo 3 Layer” Collection, and the results are marvellous.
The matching, completed by pastel-colored portraits hanging from the walls, allows to live in a delicate environment, sweetened by the morbid blonde tones of timber that spread throughout the house and keep the present geometries together.
The nature of CP Parquet comes back once again to define space with genuiness and elegance.
Project and photos: ©Venturi Studio
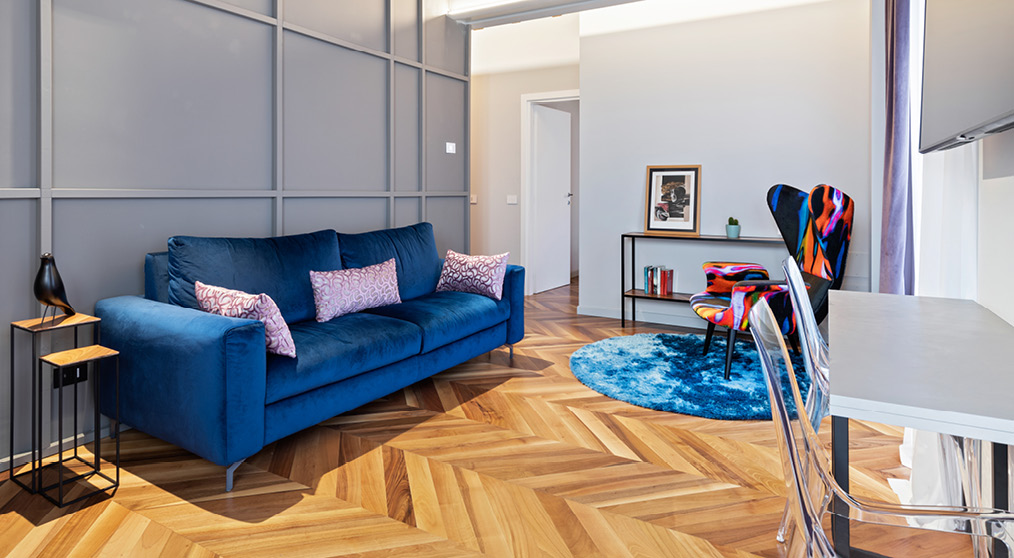
Located in a historical 19th century palace in central Verona, the project for this small apartment was born from the need to combine a space of small dimensions with the will to revisit the historicity of the building through a specific choice of materials, such as chevron wood planks and the seminato in marble graniglia. This process has generated a project functional in its simplicity, yet stimulating in its care for details.
The dialogue with the client has made it possible to maintain some characteristics of the original space, like the recovery of the wooden rafters, integrated with elements which make this apartment unique and vibrating through the constant references between different surfaces.
The boiserie which we can find on the living room wall, also present in the bedroom, focuses its elegance in its knots, which join both vertical and horizontal elements. At the same way, the bathroom decoration is not only utilized along the walls, but also on the bedside tables.
This game of constant references between materials revolves around the main protagonist of this house: the parquet, which is utilized many times on other surfaces, such as the living room table tops, just like the other materials.
From the “Antico Asolo 2 Layer” Collection, European Walnut Natur quality and varnished, the choice of 45° Chevron is meant to be a precise reference to the flooring that once covered these historical city palaces. Classic, lively and timeless, the Chevron is the queen of geometry of wooden flooring installation. It also gives movement and dynamism to these small spaces of unique design.
Finally, the entrance portrait compels those who enter to immediately notice the association with the armchair, thus acting as magnet for the living room, the luminous fulcrum of the house, which overlooks a small terrace decorated as relax zone.
Architect: Carlo Cretella
Photographs: 13LAB Photo Studio
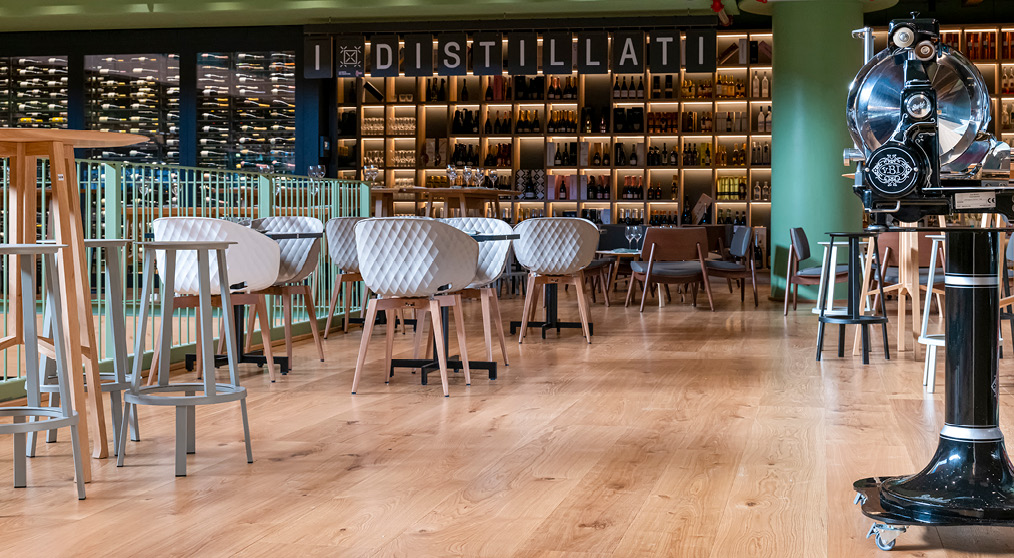
XIX. yüzyıl endüstriyel mimarisinin oğlu olan geleneksel doğası içinde yenilikçi bir proje, Parka ve Royal Villa’ya yakın Monza’daki (İtalya) eski “Il Maestoso” sinemasına yeni bir hayat getirmek için geri dönüyor. Finiper grubu – Iper Montebello Spa tarafından finanse edilen ve Archistar Michele De Lucchi ve onun prestijli ADML CIRCLE stüdyosu tarafından düzenlenen, Iper ürünlerinin nasıl doğduğunu bizzat tadabileceğiniz ve keşfedebileceğiniz pazar tadında bir süpermarket.
Bu proje, CP Parke’nin de dahil olmaktan gurur duyduğu görkemli bir uygulama.
Demir ve camdan yapılmış, büyük ve parlak proje, Sanayi Devrimi sırasında doğan tipik kentsel pazarlardan ilham alıyor. Bu önemli ve anlamlı bir referanstır; çünkü amaç, bu mekanı bir zamanlar olduğu gibi, ticari olmaktan ziyade yeniden sosyal bir buluşma yeri yapmaktı.
Bu mekan, yemeğin anlatıldığı, yaşandığı ve paylaşım nesnesi haline geldiği bir şenlik ve sosyal buluşma merkezidir.
Bina üç çekirdekte yaşıyor: yapının atan kalbini temsil eden zemin kattaki Pazar; Açık mutfaklarda leziz yemeklerin hazırlandığı, leziz yemeklerin tadını çıkarabileceğiniz, ferahlığa ayrılmış bir alan anlamına gelen birinci katta bir gurme galerisi olan Avlu; ve son olarak, gıda dünyasıyla ilgili sergilere ve konferanslara tahsis edilen, bir sosyal toplanma merkezi yaratma iradesinin yenilenmiş ifadesi ve sadece satışa odaklanmayan en üst kattaki Sergi Alanı.
Bu kadar geniş bir tesisi konforlu hale getirmek için hangi zemin ahşap döşemeden daha iyi olabilir? Doğal ve uyumlu, “Antico Asolo 3 Katmanlı” Koleksiyonundan CP Parke çevreye dinginlik ve esenlik sunar ve ziyaretçileri tam bir huzur içinde bir içkinin tadını çıkarmaya veya lezzetleri tatmaya davet ederek rahatlama sağlar.
Monza Iper Urban Market’te, Prestijli ‘500 Serisi’nden toplam 1.300 m2 fırçalanmış, cilalanmamış Avrupa Meşe, “Rusticon” select ve 600 m2 Maxi Line döşenmiştir. Önemli bir iş için 4 mt uzunluğa kadar görkemli boyutlarda zeminler. Ayrıca, tesisteki vernik seçimi, kamusal ve ticari alanda güvenlik açısından yangına dayanıklı kaplamalı (reaksiyon sınıfı CFL-s1) ve yıllık bakıma bağlı bir zemin yaratılması kuralına uyulması gerekliliğinin sonucudur.
Gerçekleşmesine katkıda bulunmaktan gurur duyduğumuz bu proje, yerel halk için bir sosyal referans noktası olmasını umduğumuz, Monza kent dokusunun tarihi bir odak noktasına yeniden hayat veren önemli bir projedir.
Pelizzari Srl’den Serafino Pelizzari’ye, işi profesyonellikle sürdürdüğü ve görkemli parkelerimizin yerinde döşenmesi ve cilalanması için gösterdiği özen için teşekkür ederiz.
Fotoğraf: ©Enzo Marcantonio
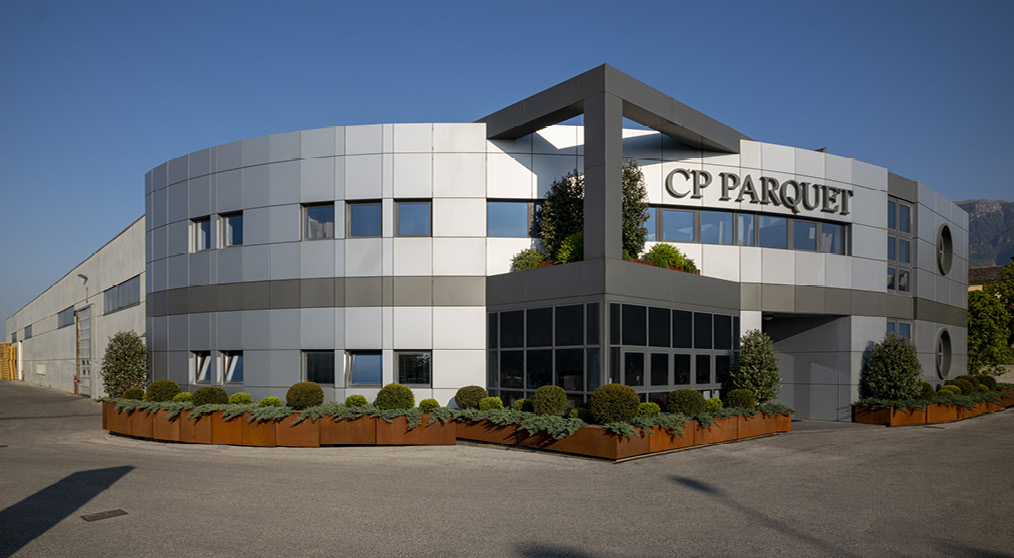
We are in constant evolution,
we love investing in improvement, both functional and aesthetic, in respect of the environment and our customers.
Here’s how we introduce ourselves today!
A brand new face ready to welcome with open arms again, and a new photovoltaic system which powers the facilities! 1’134 photovoltaic modules for a total capacity equal to 368 kW, that make it possible to generate over 400’000 kWh of clean and renewable electricity a year. This allows us to meet most of the company’s electricity demand.
We don’t stop there though: other great news are coming soon.
Follow us to stay updated!
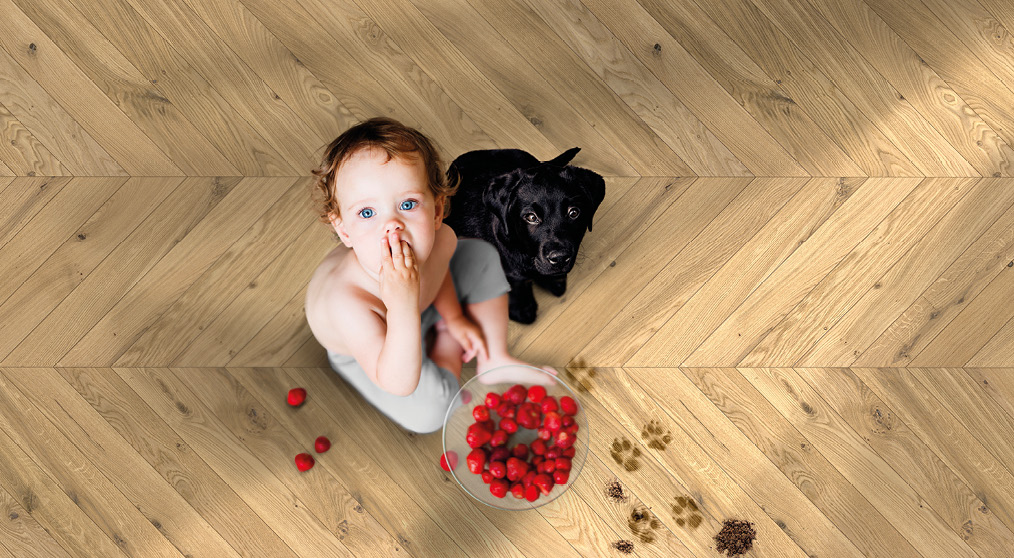
Sevdiklerinizi gerçekten koruyacağınızdan emin olmanız, size sunabileceğimiz en güzel hediyedir. Kendimizin ve sevdiklerimizin sağlığını korumak için evde kalmalıyız. Ama ev gerçekten en güvenli yer mi? Bizim parkemizle ve hiçbir ek ücret ödemeden güvenli olabilir.
31 Aralık 2020’ye kadar gelen tüm yeni siparişlere, herhangi bir ücret ödenmeksizin, dezenfekte edici gümüş iyonize vernikli yenilikçi koruyucu kaplamayı uygulamayı amaçlıyoruz. Vernik, mikrop gibi hijyen düşmanlarına karşı görünmez ve tamamen doğal bir bariyer oluşturur ve sadece 24 saat içinde bakteri popülasyonunun %99’una kadarını yok eder!
Hemen isteyin ve evin içinde bile ailenizi korumaya başlayın.
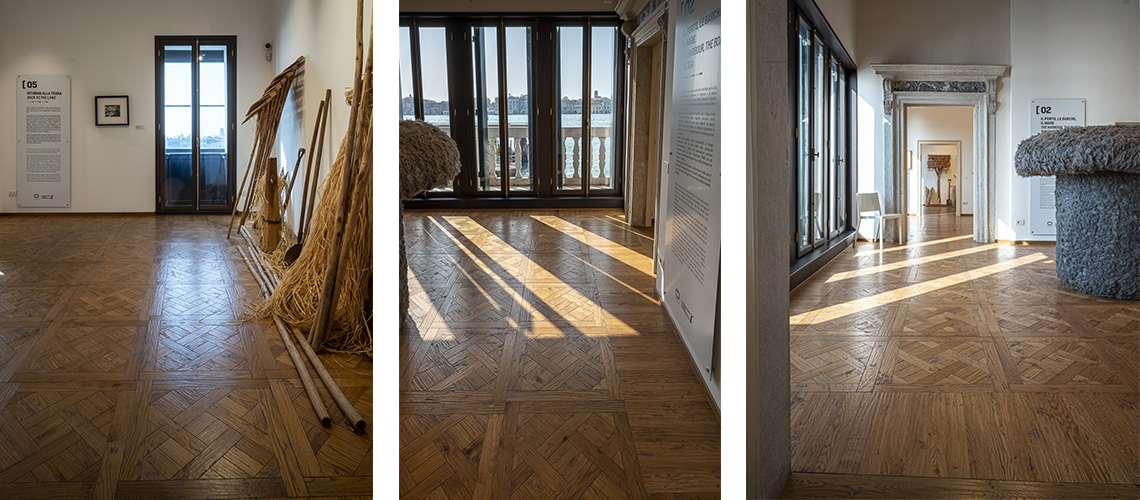
Ev ve ahşap atölyesinden sergi alanına.
Visitation Kilisesi’nin yanında yer alan ve Giudecca adasına bakan Fondamenta delle Zattere boyunca uzanan Palazzo Cavanis, bugün konut birimi ve ünlü bir sergi alanı olarak kullanılan 16. yüzyıldan kalma bir binadır.
Venedik’in sanatsal ve kültürel kalbi olan Dorsoduro semtindeki ayrıcalıklı konumu, onu Venedik Bienali gibi en prestijli ulusal ve uluslararası etkinliklerin ana buluşma noktalarından biri haline getiriyor. Saray, 2019’da sanatçıları ve 58° Esposizione Internazionale d’Arte’nin tamamlayıcı sergisinin ziyaretçilerini ağırlamak için kapılarını açtı.
Bina, yapısı ve dekorasyonunda, günümüzdeki yapısına kadar çeşitli dönüşümler yaşadığı, 16. yüzyıl ve sonraki iki yüzyıl Venedik saraylarının bazı karakteristik unsurlarının izlerini hala taşımaktadır. Bina, zamanında dağlardan gelen malzeme yüklerinin, özellikle ahşabın varış noktası olarak bilinen Fondamenta delle Zattere üzerindeki konumu nedeniyle, aslında temelde sadece bir konut olarak değil, aynı zamanda bir ahşap atölyesi olarak da kullanılıyordu.
İşte tam da bunun ışığında CP Parke zeminler bina içinde kendine yer bulmuştur.
Aslında sergi alanı olarak kullanılan binanın odaları, Collection Antico Asolo 2 katmanlı, Versailles, Avrupa Meşe Rustic modelinde döşenmiştir. Saraya hâlâ hakim olan antiklik ve tarihsellik fikrini vermek için zeminler de özelleştirildi: Millenium işlenmiş, elle rendelenmiş, boyanmış ve Miele verniklenmiştir.
Quadrotte Koleksiyonu seçimi, asil konutları döşemek için bu tür ahşap zemin kullanıldığında geçmişe dönüş arzusunu ortaya koyuyor. Çağdaş bir şekilde yeniden yorumlanan Quadrotte, böyle tarihi bir ortamın zamandan bağımsız cazibesiyle güzel bir şekilde birleştirilmiştir.
Çalışmaları büyük bir coşku ve profesyonellikle takip edip yönettiği için Sossan Srl floors and walls firmasına teşekkür ederiz.
Fotoğraf: ©Enzo Marcantonio
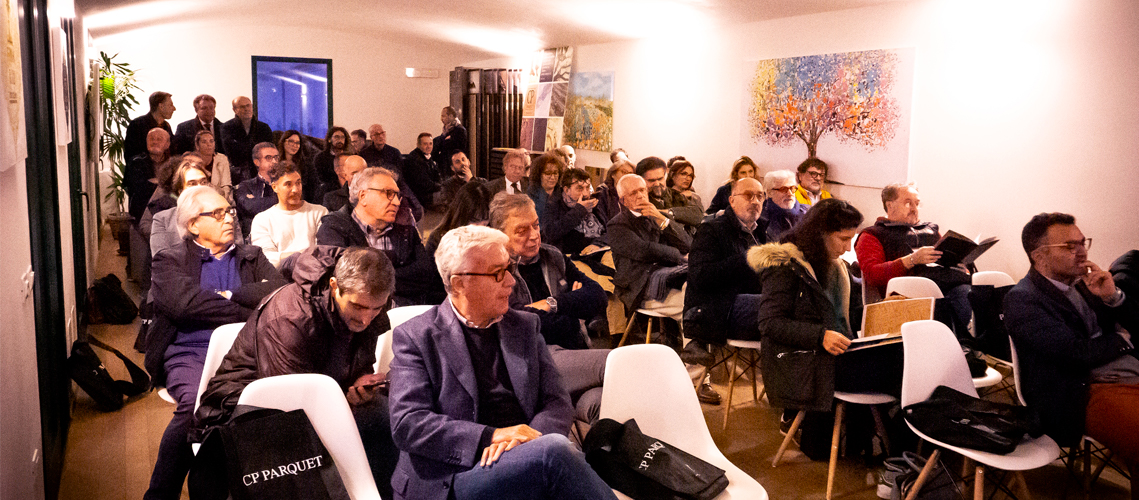
Last Thursday, November 21st, we had the chance to meet a large group of registered architects from Trapani, to whom our Sales Manager Gianni Miatello presented the traditional, yet increasingly technological and innovative production processes, which give birth to our wooden flooring. The event, which was organized with great enthusiasm and professionalism by Cering Design in Marsala and took place in the local Fina Cellars, has enjoyed a great success thanks to the participation of no less than 54 architects interested to know about the technical features of our product and all its application possibilities. Not only was the issue regarding the realization of flooring through parquet discussed, but so was its use to create new constructive solutions thanks to CP Lab Design.
Our master craftsman Elio dal Broi did not miss the chance to participate to the event and entertain the participants with an artistic demonstration, proof of the traditional processes that still guide our work to this very day.
Lastly, we would like to thank the Fina Cellars for wholeheartedly welcoming us and providing us with its unique spaces and breathtaking views.
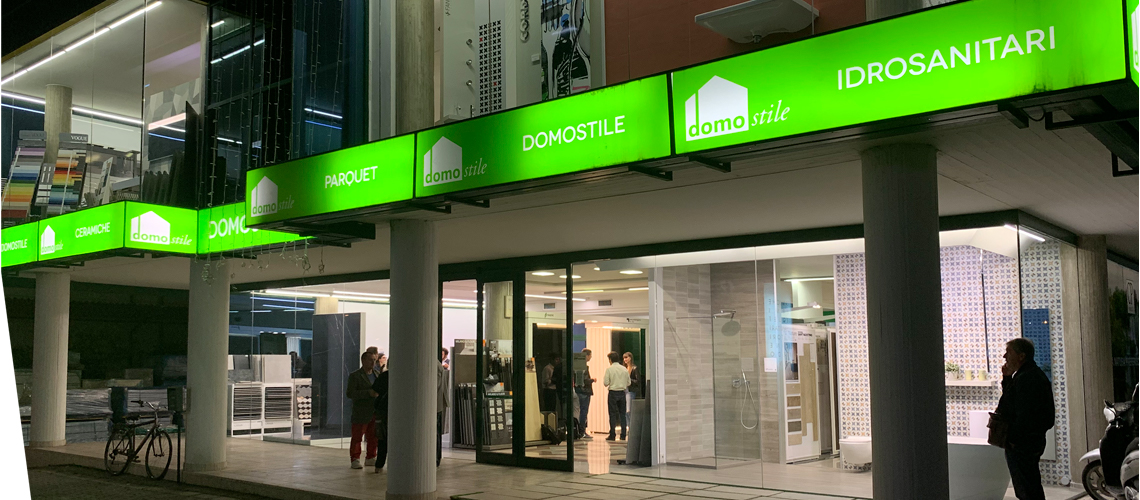
THE PARQUET: ITALIAN PASSION AND EMOTION, STAGES OF THE PRODUCTIVE CHAIN of an ancient art, having its production center in the heart of the Treviso territory. It is for the sole purpose of talking about such art that our Sales Manager Gianni Miatello and the master craftsman Elio Dal Broi have visited Teramo on Thursday October 17th.
In fact, thanks to the collaboration with Domostile, it was possible to organize a training seminar addressed to the local Architects and Designers, who did not hesitate to actively respond to our proposal.
It was precisely in the capacity of spokesman for an art worth narrating that we presented ourselves to them. We did it first through an introduction speech at first, and then proceeding, in a more practical and artistic way, with the intervention of the master craftsman Elio Dal Broi, who engaged in a demonstration of wood staining.
Happy to have had the chance to bring our passion and emotion also in the Abruzzo region, we would like to thank Domostile for arranging the meeting, and the numerous architects who actively took part to it.










