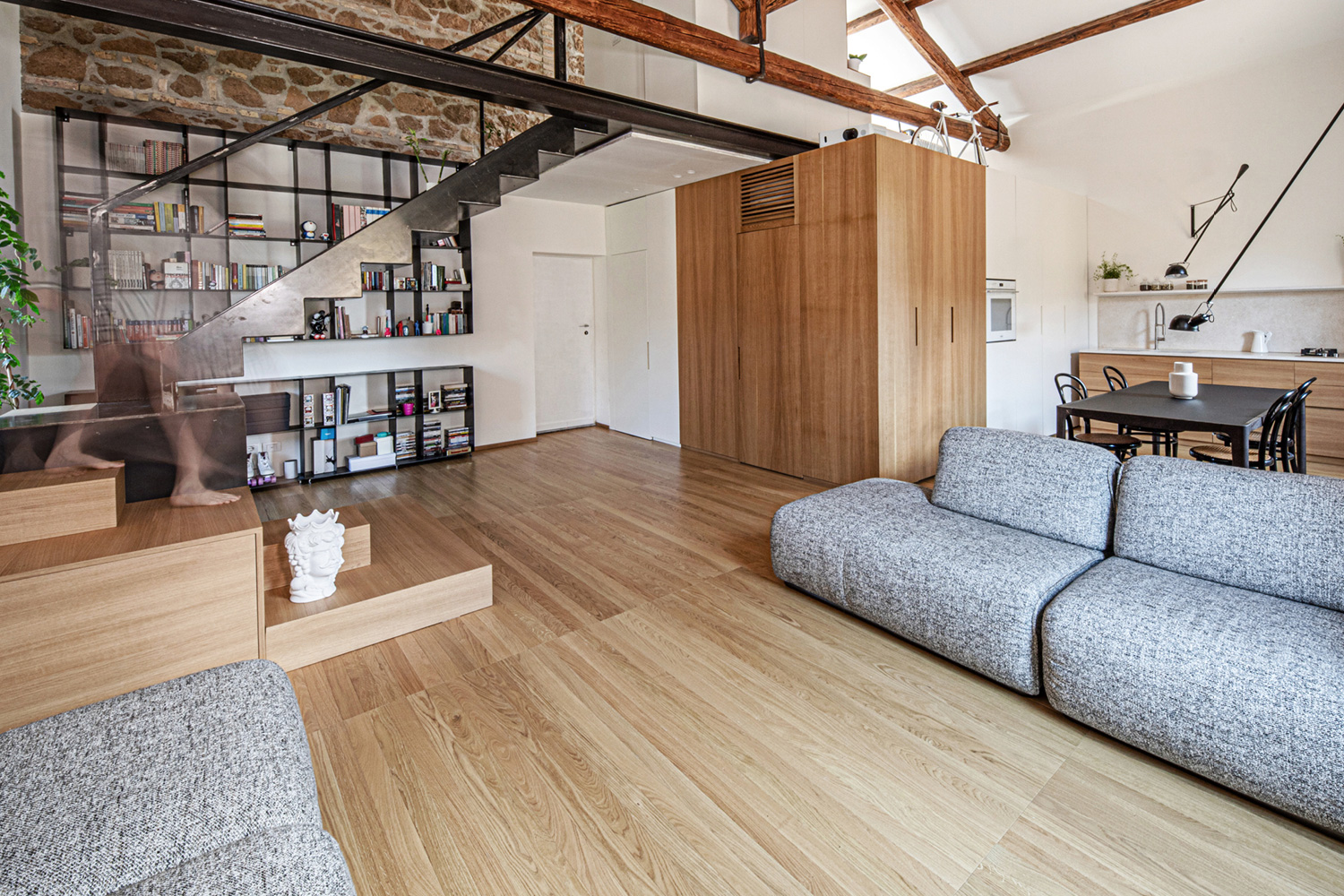
A new concept of holistic design inspires our parquet floors, created by not only considering the aesthetic appearance and functionality, but also the strong relationship between the rooms and the people who live in them.
Designed by Studio Invidia Benedetto Architetti, the “Isola Bella” project represents our renewed corporate philosophy, right from the name chosen, as it literally means “the beautiful isle”. In fact, it is a luminous and harmonious private apartment in the heart of Rome, an oasis of peace where you can find yourself within the comfortable walls of your home.
To guarantee maximum comfort and the positive emotions that only a wooden floor can provide, strips from the MATITA collection by CP Parquet have been laid throughout the apartment: it feels like being in the woods, instead of in the middle of a big city. In particular, the marvellous shades and hues of the brushed and varnished European Oak, Select choice, have been selected to clad the floors of this project.
Open space and furnishings, in light subtle tones, give the rooms plenty of air and light and allow certain design features of the furnishing to stand out, like the black wrought-iron staircase and the spectacular wall bookcase next to the entrance, made using the same material.
Every house is unique in its own way. Our task is to support its nature with our wooden floors.
Project: Studio Invidia Benedetto Architetti
Photo: Gianluca Fiore
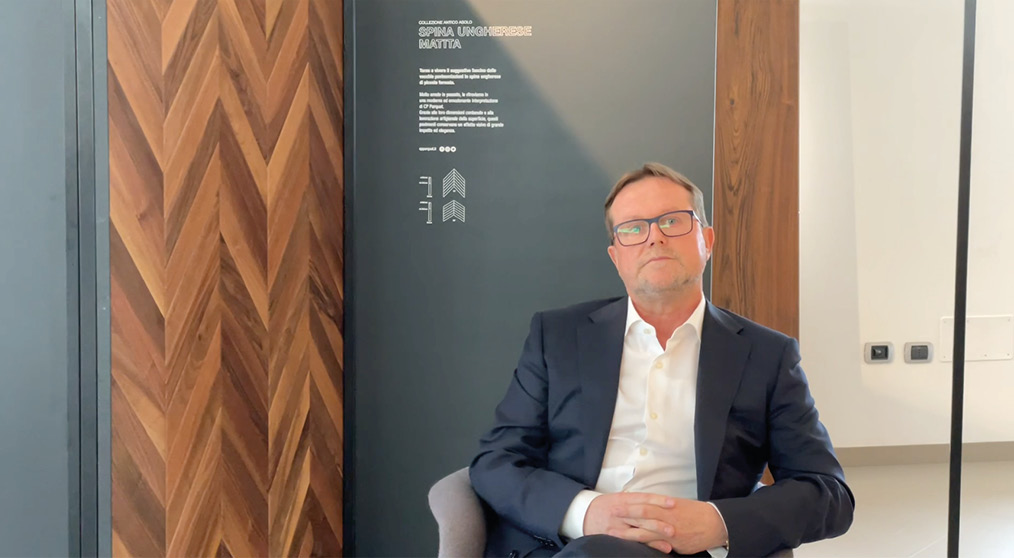
A new vision, drawn up by Gianni Miatello – Sales Manager of CP Parquet – inspires the company’s activity today. Featuring a more sensitive and introspective approach to habitation, the new philosophy is centred around feeling well in the home and the harmonious relationship we establish with interiors.
The landscapes of our daily life have changed, and are more and more bounded by the four walls of our home. It has therefore become important to live well in these spaces, to love your home and love yourself as a result. The new goal of CP Parquet today is to design wooden floors that can nourish and enrich homes and buildings so that they, in turn, can nourish and enrich those who live in them, creating places that instantly make them feel welcome, protected and loved. Indeed, designing a place according to a holistic logic means being aware that you are not merely designing the aesthetics and functionality, but also the connection that the space will establish with the future residents, thus becoming a vehicle towards a new dimension of profound inner well-being.
The new communication style, by the Marcantonio Agency of Conegliano (TV), will also be applied in due time in original corporate videos, it will adapt to the formats of the advertising campaigns and will allow the company to improve its digital presence. In fact, a new website is in the pipeline, whose language will be based on the new vision and new tone of voice, and will most certainly appeal more to users’ emotions, yet also be innovative, thanks to updated graphic design and original conceptual structure. A new way to present the products will go hand in hand with very lively content, for all the initiatives and news from CP Parquet to be immediately appreciated.
Watch the video.
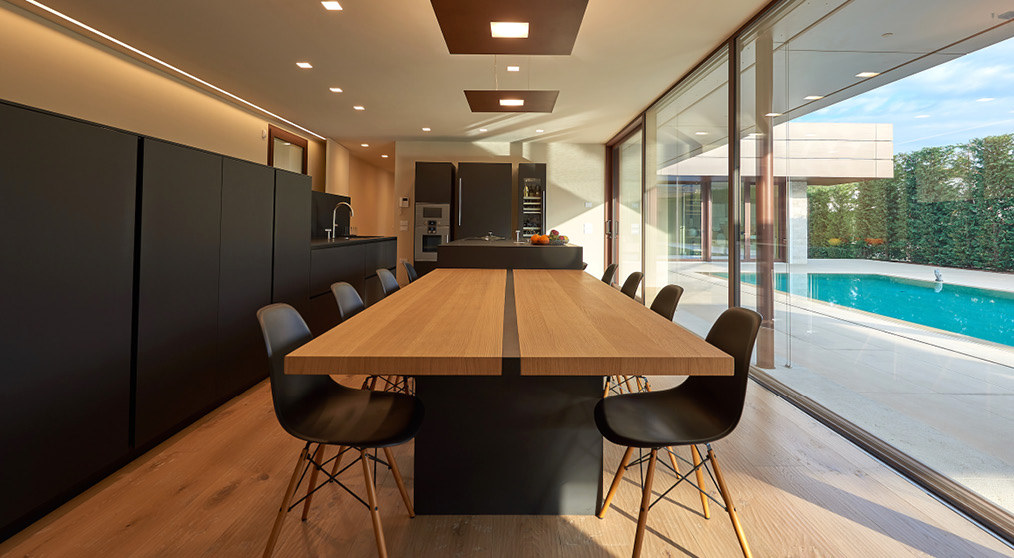
PI HOUSE is a project conceived and implemented by Studio Bassot Architects of Pove del Grappa, in the Vicenza province.
The typical ideals of modern architecture feature prominently in this detached villa through a refined search for open spaces. Nowadays, in fact, interiors increasingly tend to take over surfaces and extend towards the exteriors, to finally engage in a conversation with nature and light.
Living in lighter, brighter settings has now become a need frequently expressed by clients, who recognise how this type of design – in addition to assuring positive feelings to the residents and an exclusive aesthetic impact to the building – goes hand in hand with a sustainable lifestyle that is wary of waste, ever closer to the intelligent management of resources.
Nature takes centre stage in this house, not only through the sunlight that reaches and lights all the spaces, but also thanks to the parquet laid in all the rooms. The timeless beauty and elegance of the wooden floor are ideally embodied in the Antico Asolo 3 Layer Collection of CP Parquet, selected by the designers in the Nodoso Oak, hand-planed, stained and sand varnished finish.
The remarkable warm and delicate hue of the parquet in this finish stands out magnificently thanks to the natural light that floods the rooms through the large windows. In addition, the sand effect varnish creates a very aesthetically pleasing contrast with the overall darker hues of the furniture, giving rise to an elegant and refined ambiance.
A magical balance of wellbeing and beauty is created, when the house and the furniture are in deep harmony with the environment. The warm feeling of a real wooden floor permeates our home, and immediately makes us feel cosy, welcome and pampered.
Project curated by Studio Bassot Architects.
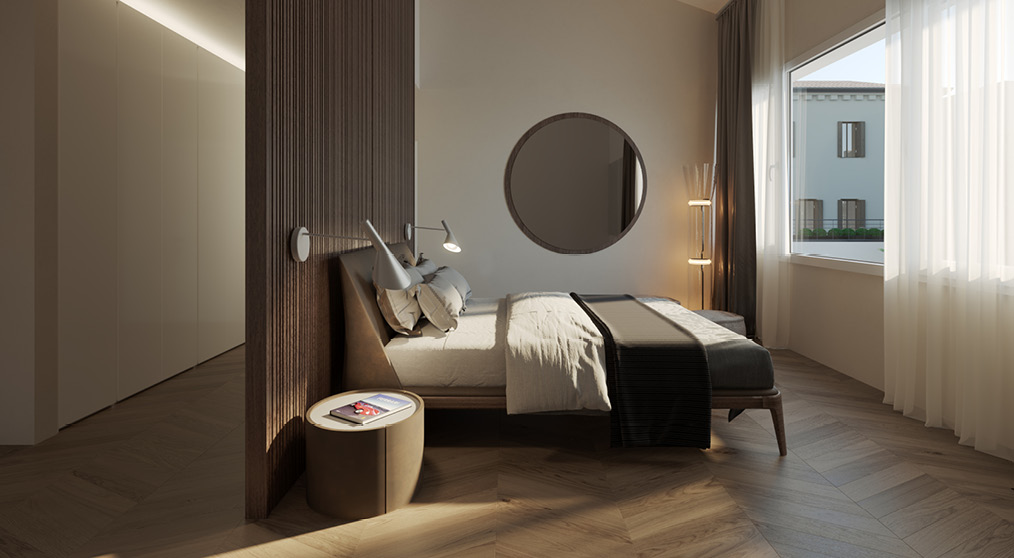
There are places that have the power to make us feel at home right away: welcomed, protected, cuddled and loved. It is as though they have their own soul and are able to get into close touch with our emotions, generating positive relationships around us. Palazzo Roccabonella, in the heart of Padua – Italy, is one such special place. It is one of the most precious and enchanting buildings of the historical centre, originally the home of a Venetian doctor and philosopher. The building was brought to new life and regenerated by the Carron company to house exclusive flats, created for people seeking a magical and engaging relationship with their home and superior living wellness. In fact, to be happy one needs to live in happy places.
Palazzo Roccabonella is the work in which, for the first time in the world, “4D and 5D” procedures have been applied, for the profound well-being of the people and the place, created by architect Caterina Locati. The project combines the most advanced construction technologies with the choice of innovative solutions to guarantee physical comfort. But she takes it one step further, choosing a holistic approach, aimed at ensuring the mental-physical equilibrium of the people and the domestic environment, conceived as a living being. She chose an unconventional approach in the design and renovation to achieve also the intangible rebirth of the building, which includes the energy and the soul of the site.
Even the choice of materials and finishes went beyond the simple aspects of function and aesthetics. The wooden CP Parquet floors were selected for their ability to convey a positive feeling, in addition to guaranteeing great quality. Ethical principles apply to the entire manufacturing process of these products. They are made with wood from sustainable forests that have not been damaged by irresponsible deforestation. The trees are replanted to ensure the balance of the natural site. Processing took into consideration the well-being of man and the environment, respecting such a living and precious material as wood, using water-based paint and glues that are not harmful to health. In particular, the prime Antico Asolo line was selected for the floors of Palazzo Roccabonella, choosing splendid oak, the tree of life. Since ancient times, this tree has represented a strong symbolic value. Having strong, large roots that grow deep into the earth and branches that stretch up to the sky, it was believed that it was able to establish connections between the physical world and other spiritual dimensions. This choice of wood was the best for accompanying the rebirth of this site and integrating with a new and cosier idea of living, where people live in harmony with the energies around them. The oak CP Parquet floors feature a herringbone pattern using large panels of remarkable width and spectacular length. They were finished by hand in Italy with great care. The fine craftsmanship is another element of value that charges the parquet floor with energy and feelings. The craftsmen are aware that their approach to their work affects the finished product and enhances the positive effects. They are provided with the best conditions of well-being to work with passion and attention to detail, expressing the creativity of their craft through high quality processing.
Project curated by Carron
Infinity Building Project: Caterina Locati
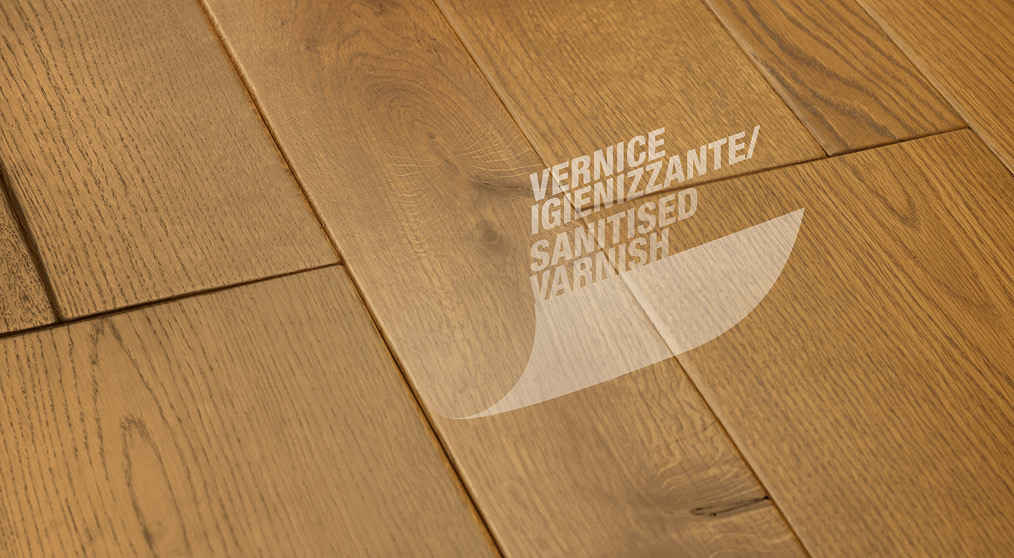
Many of you have choosen our invisible protection: the sanitizing varnish will continue then to honor all the new incoming orders at no extra costs!
The revolutionary new varnish adds a mighty invisible and natural barrier to the floor, to combat the enemies of hygiene, especially those we can’t see, like germs and bacteria, and it eliminates up to 99% of the bacterial population in only 24 hours!
In harmony with nature and human wellbeing, our water-based sanitizing varnish is biocompatible and poses no threats to health.
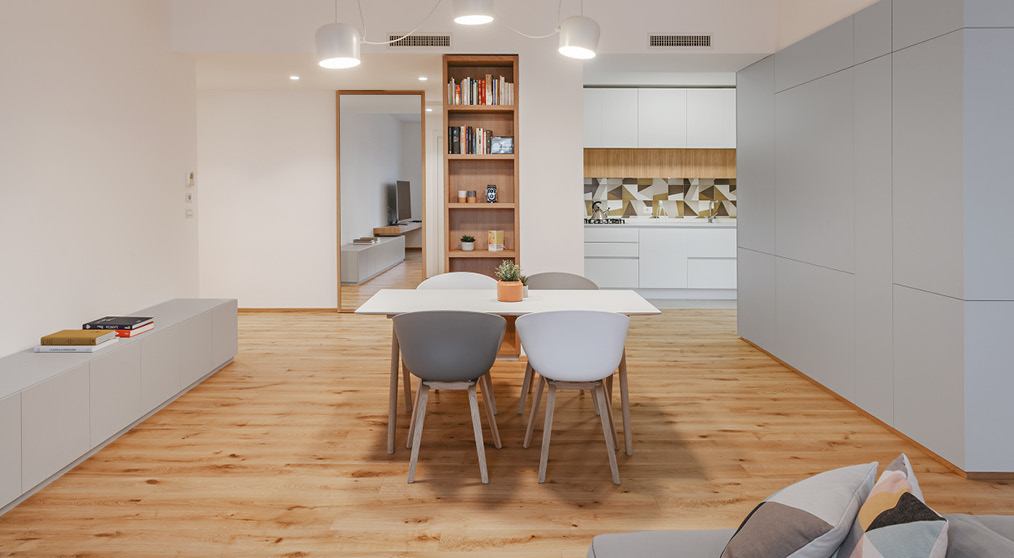
Located in the heart of the city of Matera, the “FC Apartment” designed by the Architect Marima De Pace, of approximately 110 sqm, reflects the young and contemporary spirit of its owner, on whose tastes and ideals every phase of construction was based.
This project perfectly combines functional spaces and harmonious living, thanks to the use of furnishings that maximise the use of space, flooding the home with plenty of light and making it visually appealing. The chosen materials and colours also help to create a simple, elegant and youthful ambience that enhances the contemporary design of the flat, which is made even more relaxing and cosy by the warm shades of the parquet flooring used: 95 sq. m. of varnished and brushed rustic oak CP Parquet flooring. In this way, the home becomes a special place for attaining a state of deep inner peace. Spatial layout and the warmth of a wooden floor allow us to recharge our batteries and instantly feel at ease, safe and loved in our home, where we can experience well-being and feel completely re-energised.
Project: Architect Marima De Pace
Ph: Pierangelo Laterza
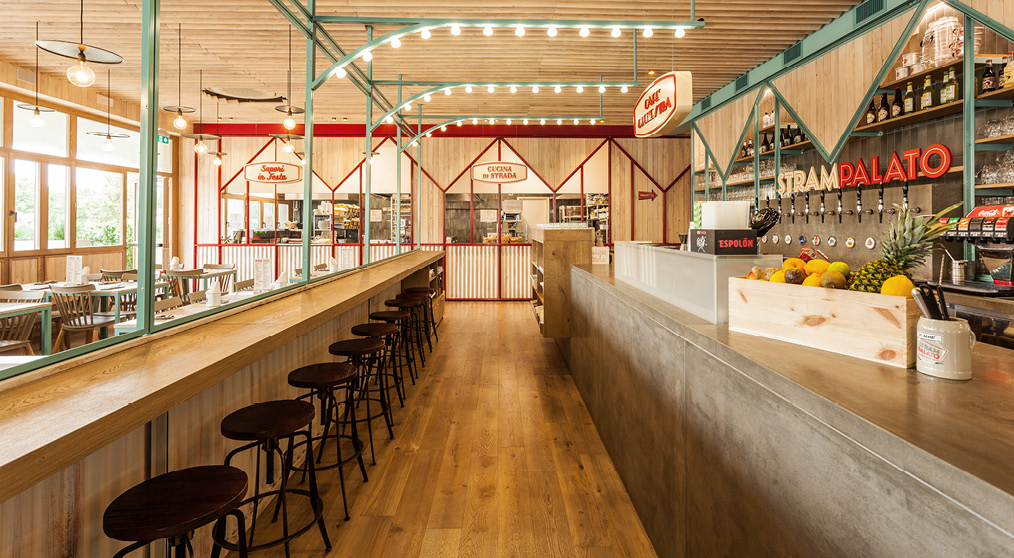
Designed by the ArchiNOW Studio, Rimini, Strampalato Park is the result of revisiting an important idea: the most representative and significant elements of Fellini’s dream were sought out for its construction, i.e. the ocean liner Rex, the historic Kursaal and the 1920’s chairoplane on Rimini’s beach. The style is that of the movie world, with an attentive eye on its artistic culture and spirit, keystone elements that have made this part of Italy famous throughout the world.
Strampalato is not just a restaurant, it is an experiential concept, designed and created to offer its guests top quality products typical of a positive, energetic, cheerful and eccentric lifestyle. In a nutshell, a colourful place in which to enjoy good street food in a relaxed and carefree atmosphere.
This location expresses the typical features of Rimini; icons of the Adriatic Riviera like the coloured beach umbrellas, the classical changing cabins in weatherworn wood, the benches at the entrance to the beach, and the circus of Fellini’s ‘Amarcord’.
Construction involved laying approximately 100m2 of flooring in CP PARQUET Nodoso European Oak, from the Antico Asolo 2-layer Collection in the Classico and Taglio Sega variants, varnished in brushed Capri and Nizza finishes respectively.
Project by: ArchiNOW Studio
Ph: Andrea Grillo / Andrea Casadei
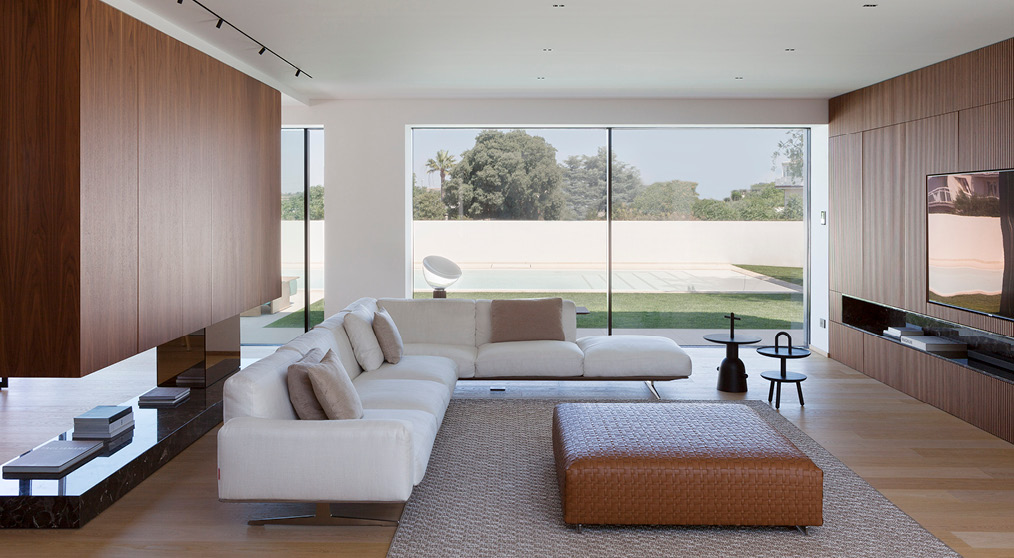
Designed by architect Vincenzo Leggio, Villa Puntara in the province of Ragusa is a detached residence that blends harmoniously with the Sicilian landscape due to its natural, unadulterated exterior, created with materials such as split stone and wood.
However, the natural features of this project are not just on the outside, they are also protagonists inside, where the rooms are distributed to ensure spatial fluidity and a close link with the exterior through wooden decor and floors.
The leitmotiv connecting all areas of the house is wood flooring: 500 m2 of Select European Oak floorboards from the Antico Asolo 3-layer Collection in the CP Parquet Natura line, with a brushed, varnished finish.
The transparent, eco-compatible varnish (certified ‘TÜV PROFiCERT-product Interior’ due to extra low emissions of VOC) gently coats the floors, protecting them from footfall and wear over time, without forgoing the authentic beauty of natural wood, its structure and grain. The naturalness of the material and its colour and texture are clearly visible in a robust, durable product.
The choice of eco-compatible, certified products like CP Parquet wood flooring is equally essential and significant for a project that wishes to be at one with Nature.
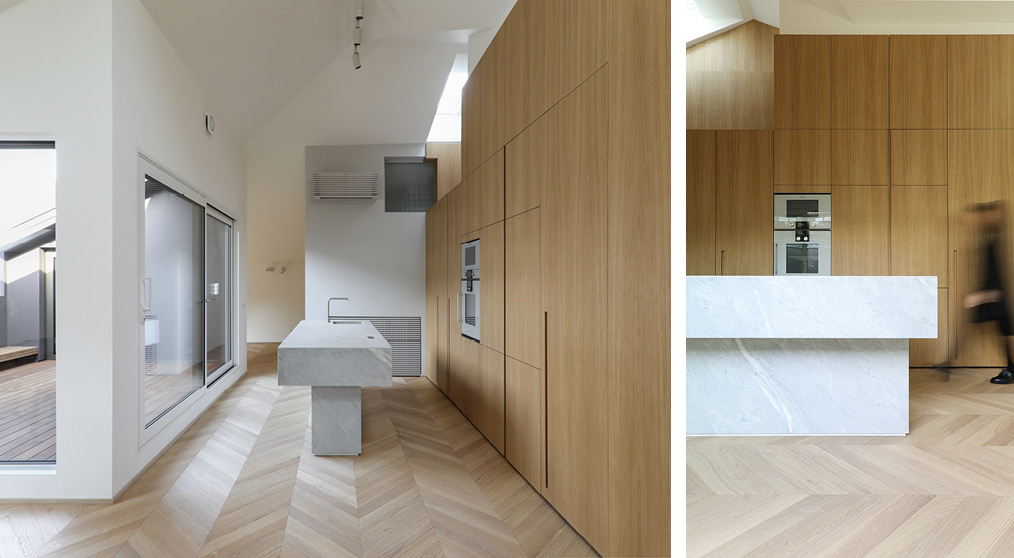
CP Parquet for a new interior and exterior decoration project, in collaboration with Archiplan Studio.
In this apartment in Busto Arsizio, the spaces are defined by the colours of contemporary design, a nuance of shades and materials which range from white to grey, and from marble to dominant timber present in the outside terrace with 35 sqm of Teak Burma Decking and on the inside with 160 sqm of Antico Asolo 2-Layer Chevron in European Oak, Select choice, brushed, oiled bianco 099 and TÜV PROFiCERT-product Interior certificated.
Classic and everlasting, the Chevron flooring is the queen of wooden floor laying geometries. It offers a concept of contemporary elegance, and it also gives life to wonderful textures providing movement and dynamism even in the widest and most essential spaces like these ones.
Furthermore, the choice of a TÜV PROFiCERT-product Interior certificated parquet guarantees the maximum level of healthiness in the rooms, assuring extremely low emission of VOC and high air quality in order to live in the comfort and beauty of CP Parquet’s nature.
Project: Archiplan Studio
Ph G. Gradella
CP Parquet by Monti Legnami
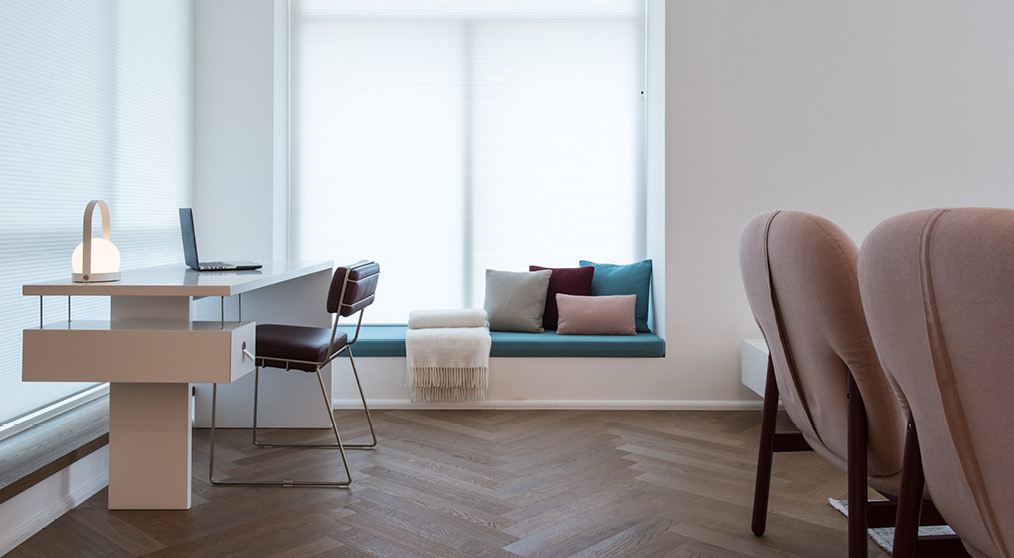
Located in Dubai Marina, in the heart of a city where business never sleeps, the Fairooz Apartment was born from a peculiar project concept, where the apartments are not only residences, but professional studios too. The common thread in the realization of the interiors have thus been the respect for the multi-functional nature of these spaces, where different pieces of furniture related to different uses (work, comfort, leisure) could cohabit harmoniously, as well as the use of eco-sustainable products for a design in total respect of the environment.
In fact, considering the increasing attention from the buyers towards the sustainability with which their house is built and their interiors are decorated, CP Parquet wooden boards, a company internationally acknowledged for its responsible and certificated production, have been therefore chosen for the covering of the floorings.
Rooms characterized by high ceilings allowing an optimal light distribution, soft colours and bright spaces thanks to the huge glass windows promote the performance of the several activities of both work and relax.
The installed parquet, a Chevron flooring in European Oak Rustic choice, oiled “Verona” from the Veneto Antico Asolo 2-Layer Collection, gives order and elegance, contributing to creating the right atmosphere per every space and activity inside the rooms.
Project by: My Pick One
CP Parquet by Materia Italian Details
Ph: My Pick One










